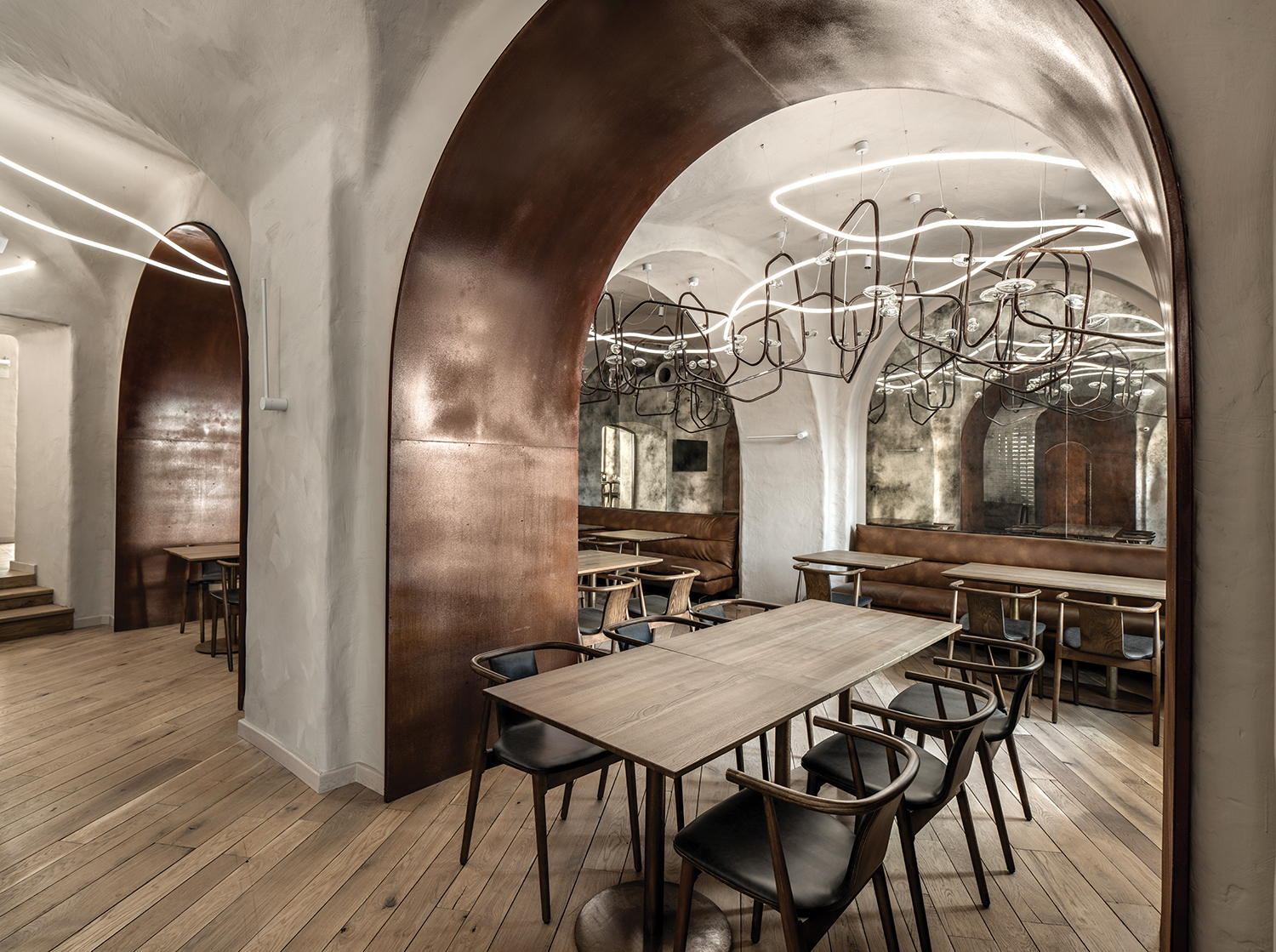 Ⓒ Andrey Bezuglov, Maryan Beresh
Ⓒ Andrey Bezuglov, Maryan Beresh
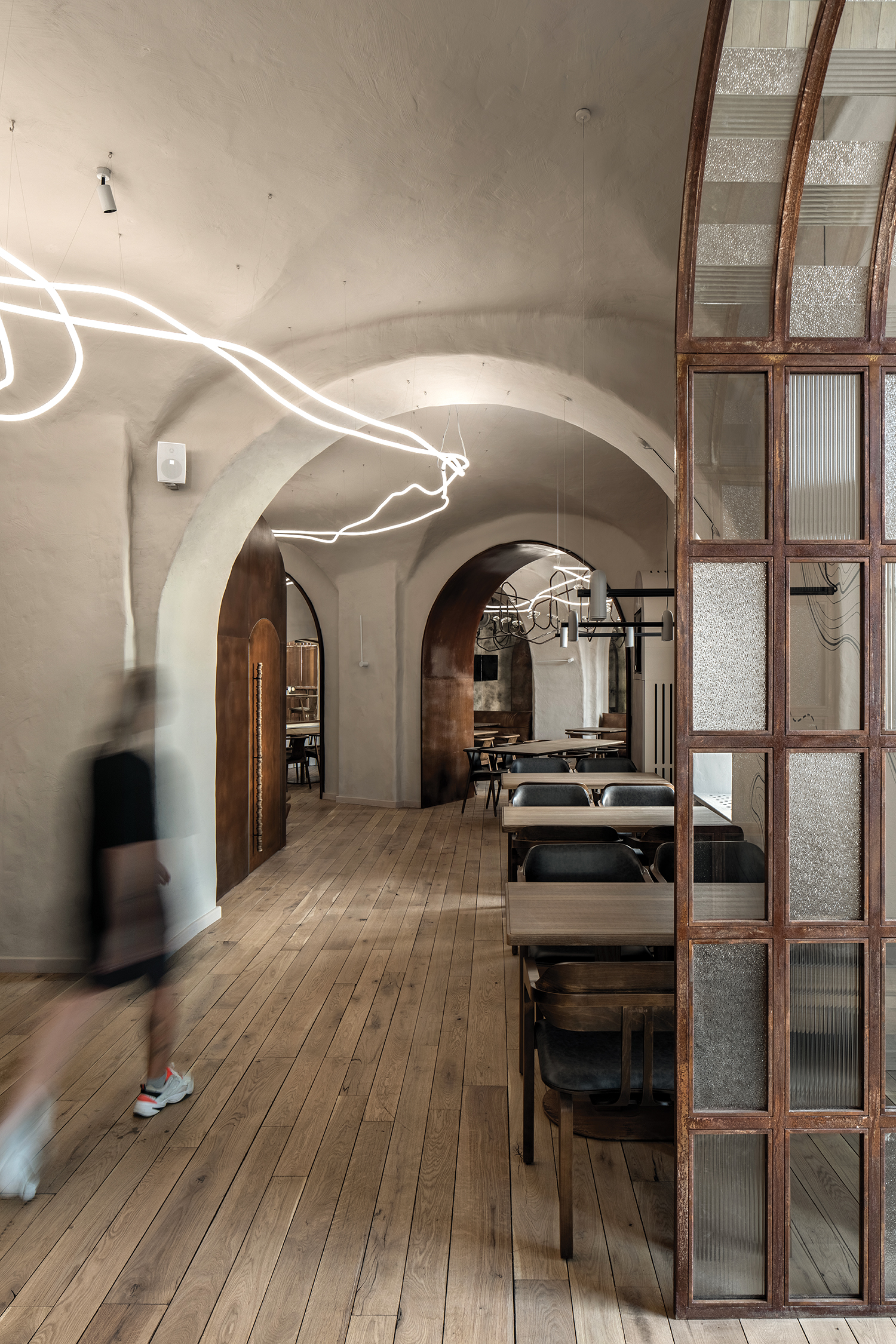 Ⓒ Andrey Bezuglov, Maryan Beresh
Ⓒ Andrey Bezuglov, Maryan BereshTHIS IS PYVBAR on Podil is a new location of the eponymous chain of beer restaurants in Kyiv. This is the sixth THIS IS PYVBAR project that our team has worked on. The total area of the restaurant is 1,300m². The first and basement floors seat 274 people, while the terrace has seating for 115. THIS IS PYVBAR is located in a furrier manufacturing building in the heart of Podil. It is a two-story brick building, erected in the late XVIII century and later reconstructed in the mid-XIX century in the style of late classicism From 2018 to THIS IS PYVBAR's opening, this location was occupied by other restaurants and cafes.
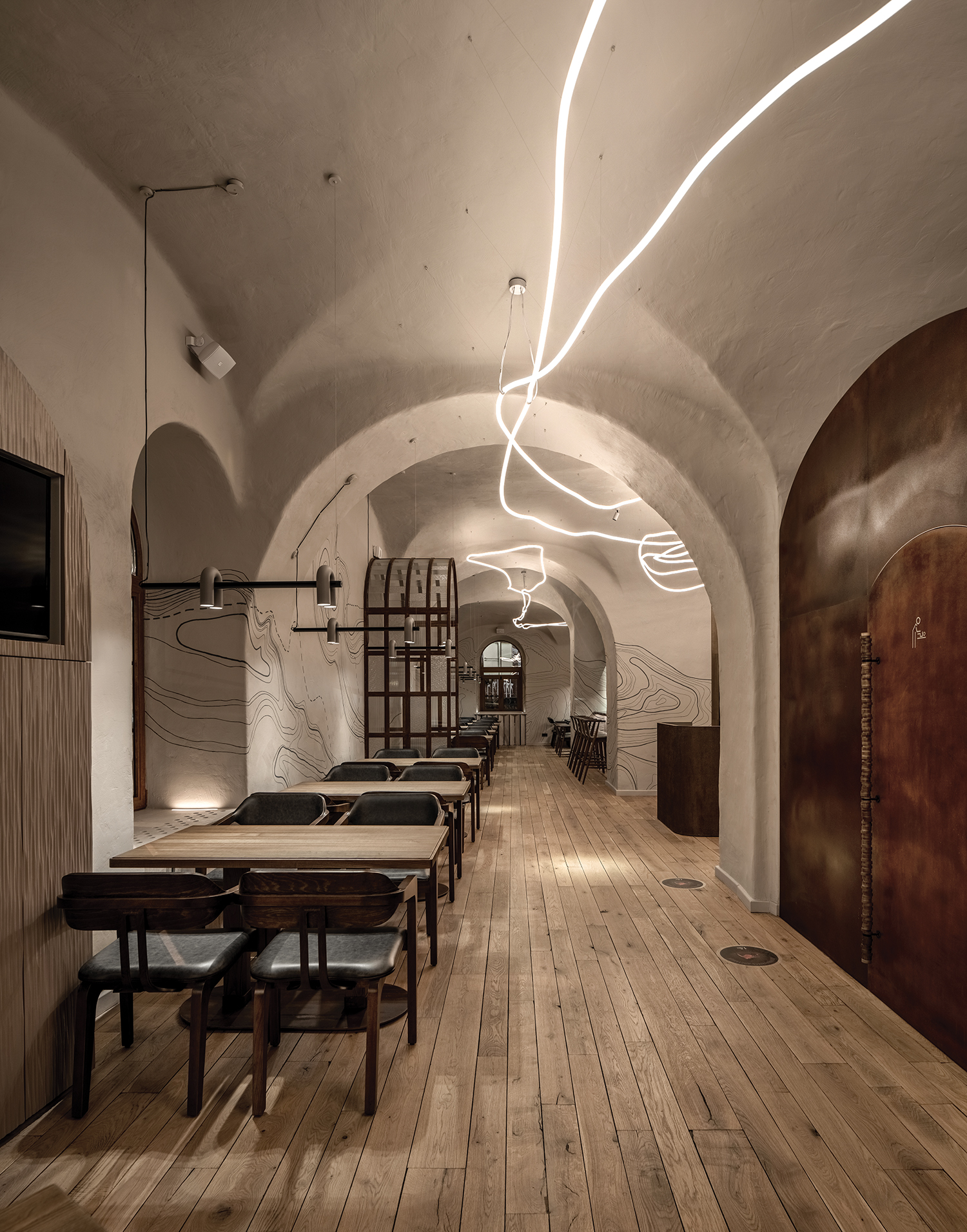 Ⓒ Andrey Bezuglov, Maryan Beresh
Ⓒ Andrey Bezuglov, Maryan Beresh
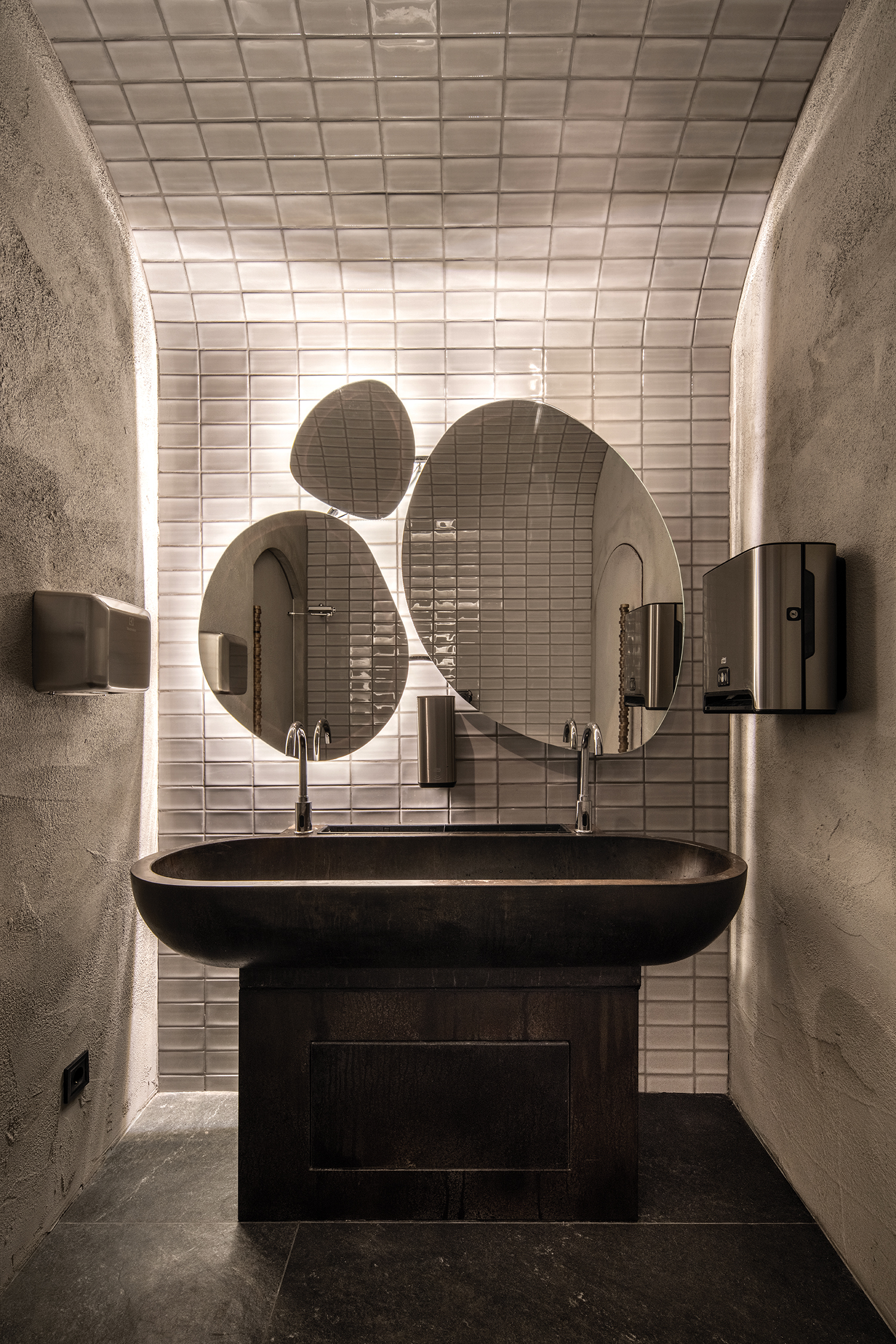 Ⓒ Andrey Bezuglov, Maryan Beresh
Ⓒ Andrey Bezuglov, Maryan Beresh펍&레스토랑 체인 THIS IS PYVBAR는 우크라이나 키이우의 역사적인 지역 포딜에 위치했다. 발벡 팀이 작업한 여섯 번째 THIS IS PYVBAR 프로젝트로 총면적은 1,300m²에 달한다. 1층과 지하 2층은 274석의 좌석이 마련됐으며, 테라스는 115석이다. 포딜 중심부의 모피 제조 건물에 자리 잡은 레스토랑 건물은 18세기 후반에 건립되었다가, 19세기 중반 후기 고전주의 양식으로 재건된 2층 벽돌 구조다. 2018년부터 오픈까지 사실 이곳은 다른 레스토랑과 카페로 점유되어 왔다. 발벡의 계획은 THIS IS PYVBAR의 가치를 존중하고, 우크라이나 문화와 연결되는 편안한 스타일의 맥주 레스토랑을 만드는 것이었다.
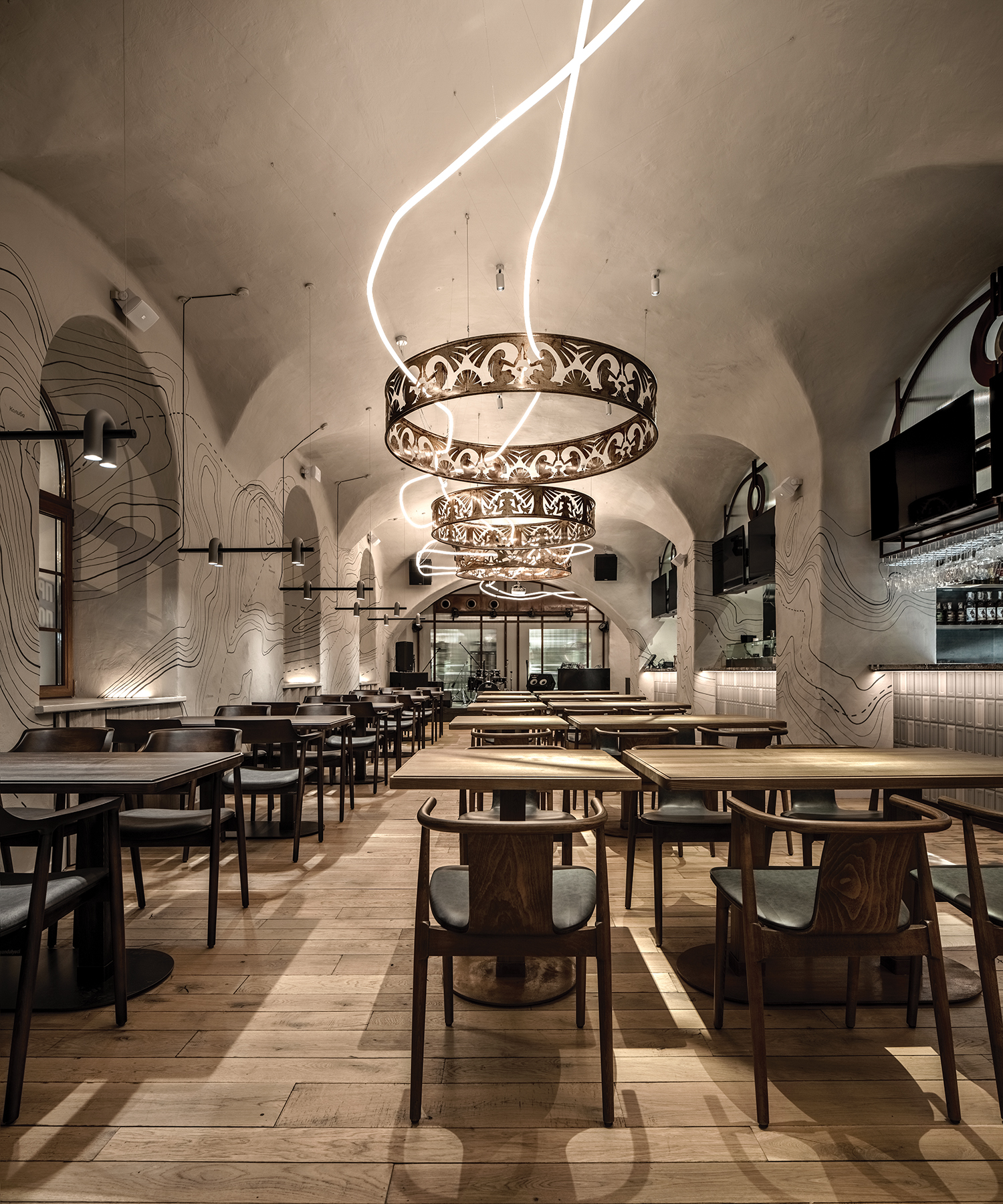 Ⓒ Andrey Bezuglov, Maryan Beresh
Ⓒ Andrey Bezuglov, Maryan Beresh
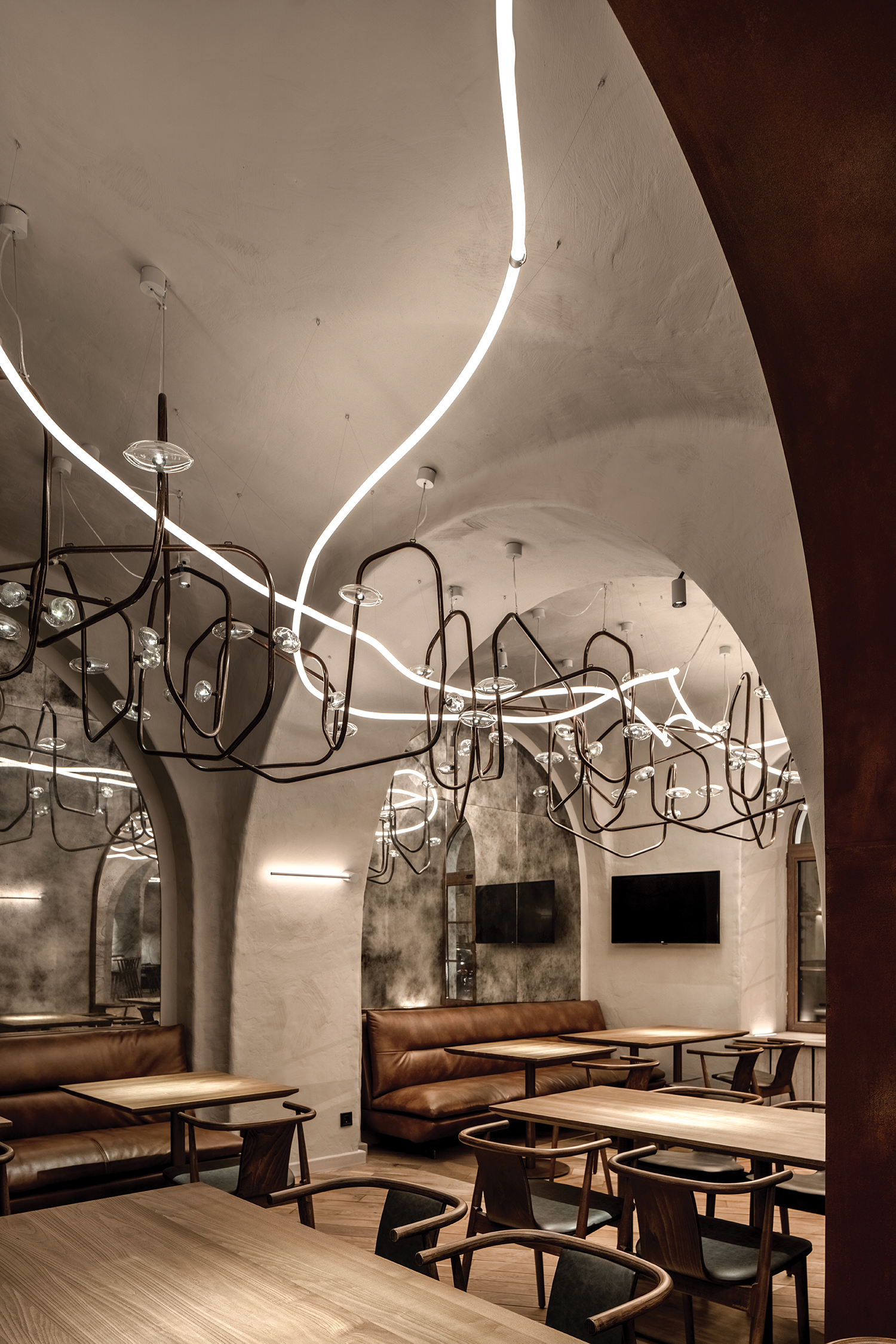 Ⓒ Andrey Bezuglov, Maryan Beresh
Ⓒ Andrey Bezuglov, Maryan BereshWe proposed to reimagine ethnic motifs: to create a modern, eclectic interior with a Ukrainian flair, but without any stereotypical attributes. When working on the design, we decided to preserve the geometry of the vaults, the traditional Ukrainian mazanka texture of the walls and ceilings, as well as the oak flooring installed by a former occupant. Each THIS IS PYVBAR restaurant has its own unique style, which meant we had total creative freedom and could come up with a design from scratch. However, there were some technical limitations – such as the number of seats relative to the area and the bathrooms to seating ratio, using the formula borrowed from previous THIS IS PYVBAR locations.
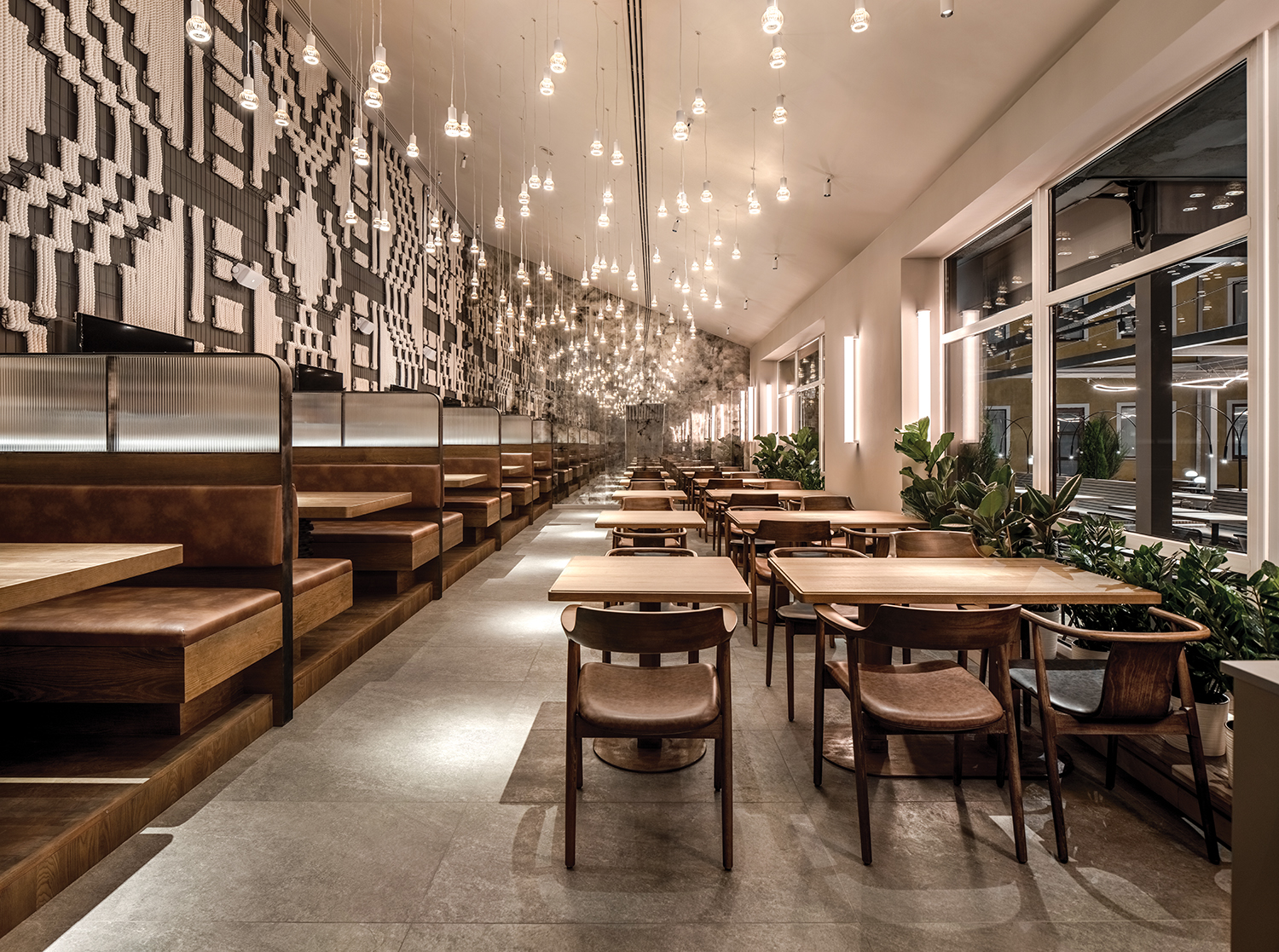 Ⓒ Andrey Bezuglov, Maryan Beresh
Ⓒ Andrey Bezuglov, Maryan Beresh
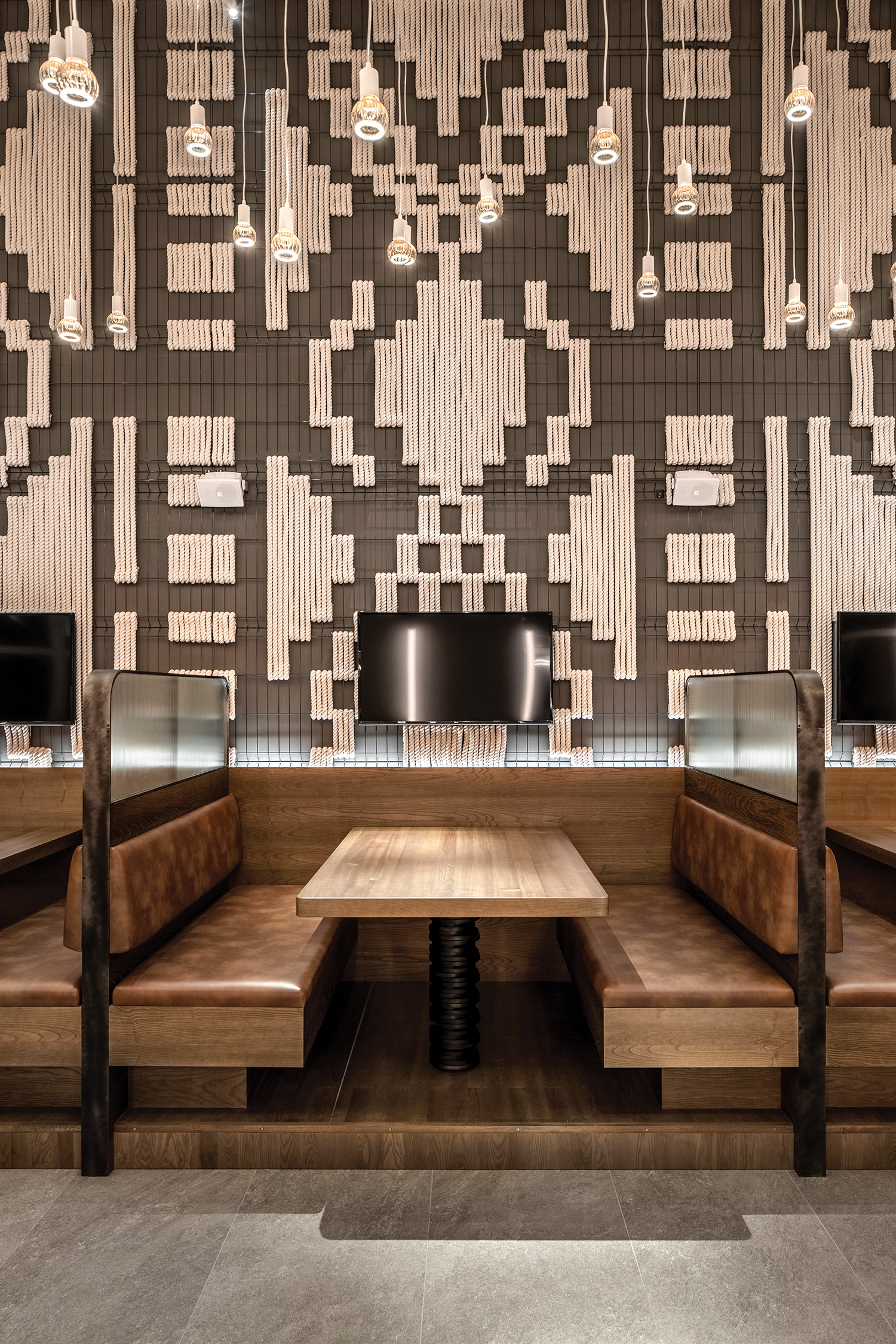 Ⓒ Andrey Bezuglov, Maryan Beresh
Ⓒ Andrey Bezuglov, Maryan Beresh
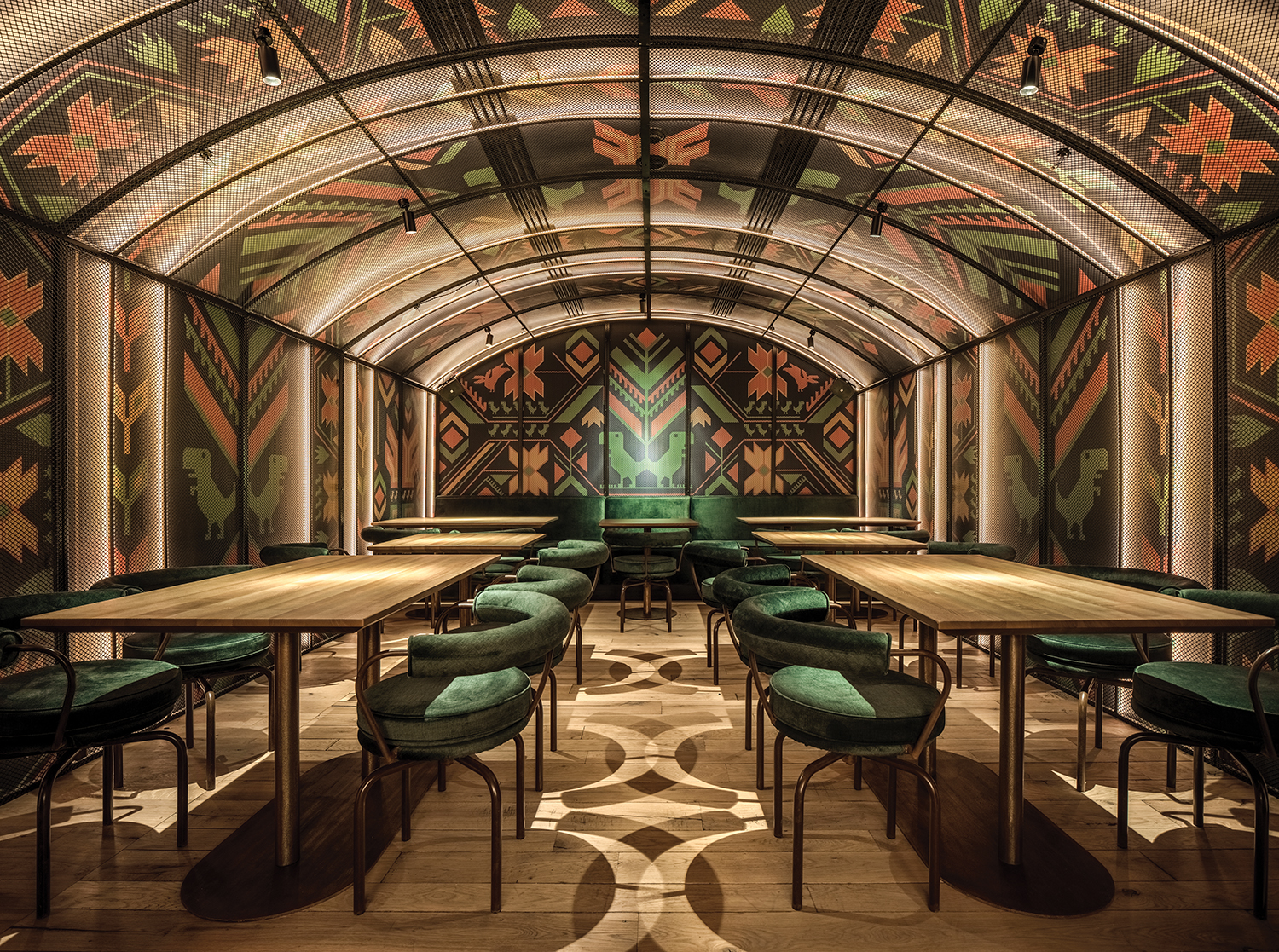 Ⓒ Andrey Bezuglov, Maryan Beresh
Ⓒ Andrey Bezuglov, Maryan Beresh
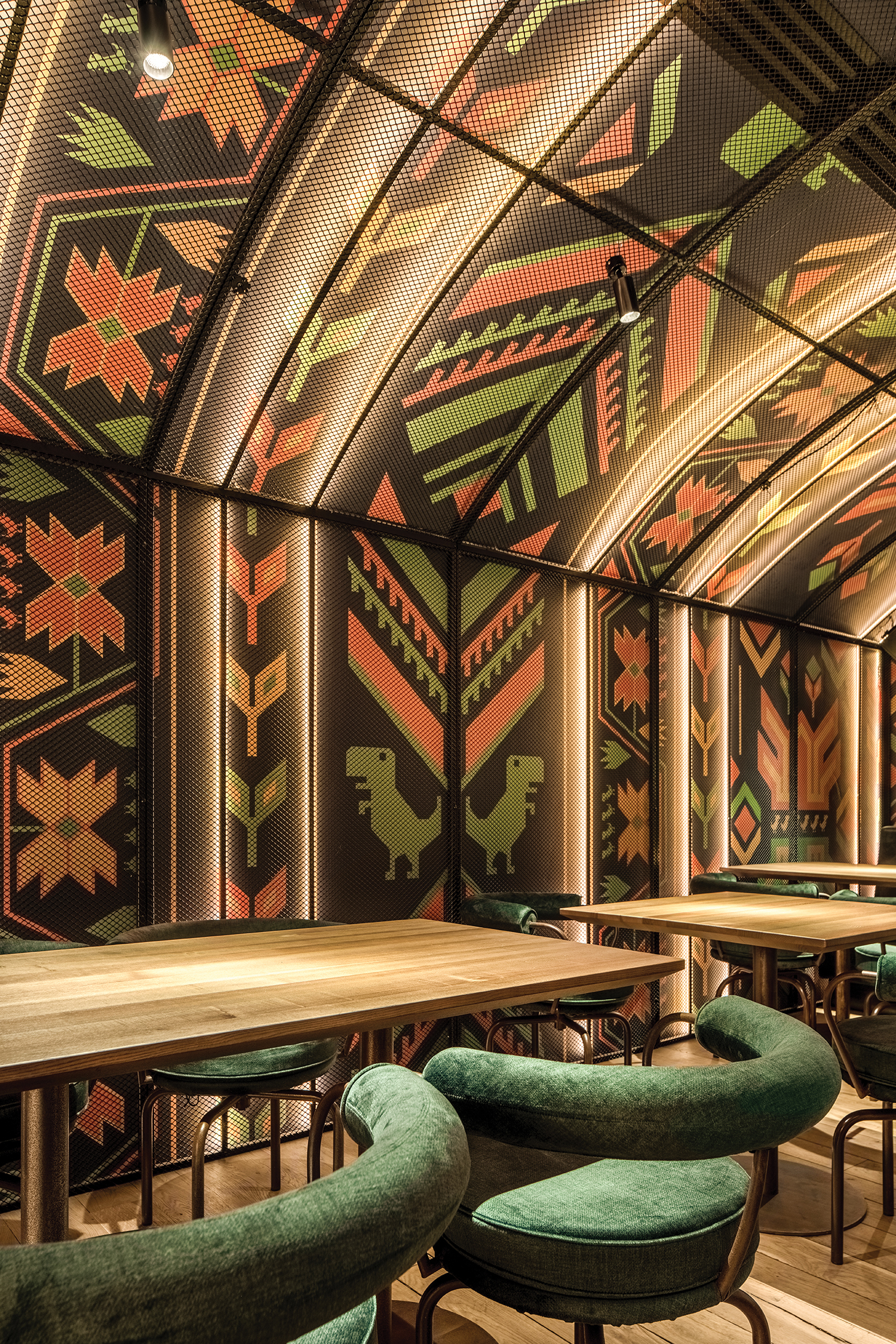 Ⓒ Andrey Bezuglov, Maryan Beresh
Ⓒ Andrey Bezuglov, Maryan Beresh스튜디오는 인테리어 장식 요소 하나하나에 더 깊은 의미를 담고자 했고, 시공업체와 함께 꼼꼼하게 마감을 진행했다. 1층의 큰 홀에는 우크라이나의 전통 종이 공예를 상징하는 비티난키(vytynanky) 무늬를 적용했다. 금속을 레이저로 커팅하는 방식으로 아름다운 자수 모티프 패턴을 완성해 나갔다. 공룡 형태의 디테일이 입구 옆 작은 홀에 배치된 장식과 더해져 독특한 매력을 더한다. 발벡은 현대적인 트렌드를 역사적인 장소로 불러들임으로써 맥주 문화와 우크라이나 레스토랑의 미학을 결합했다. THIS IS PYVBAR는 우아하면서도 집에 있는 듯한 편안함이 깃든 아늑한 공간이다.
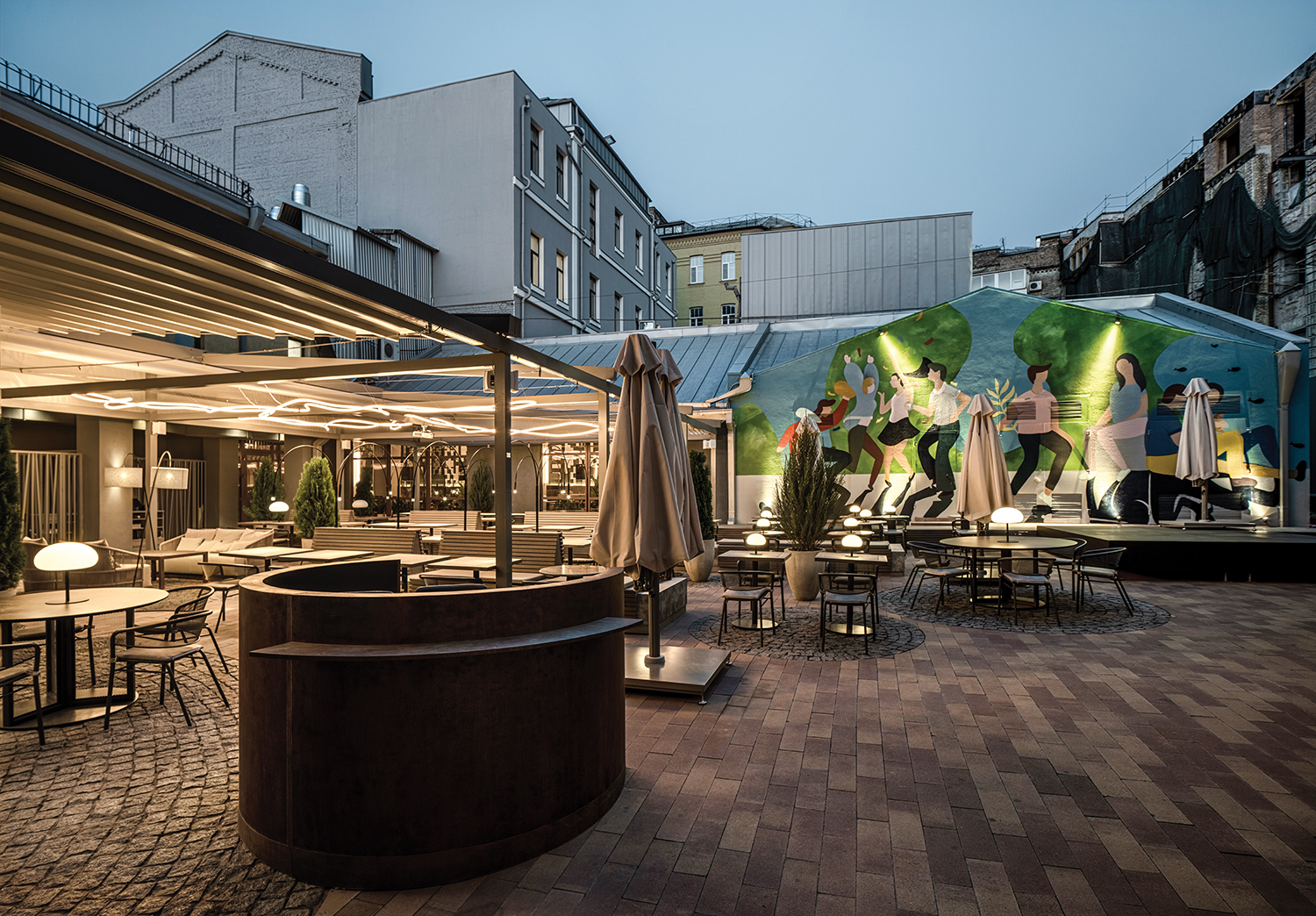 Ⓒ Andrey Bezuglov, Maryan Beresh
Ⓒ Andrey Bezuglov, Maryan Beresh
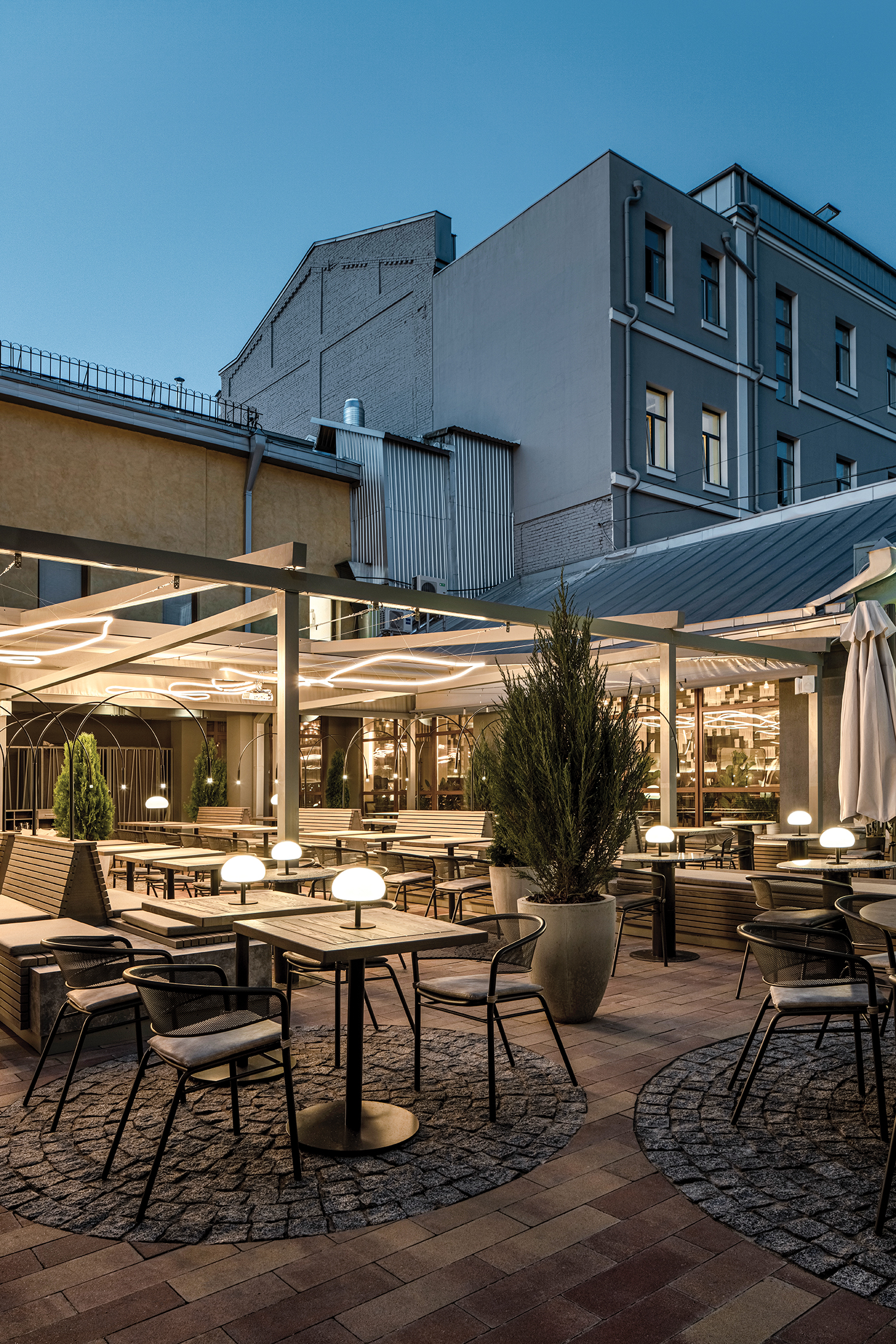 Ⓒ Andrey Bezuglov, Maryan Beresh
Ⓒ Andrey Bezuglov, Maryan Beresh
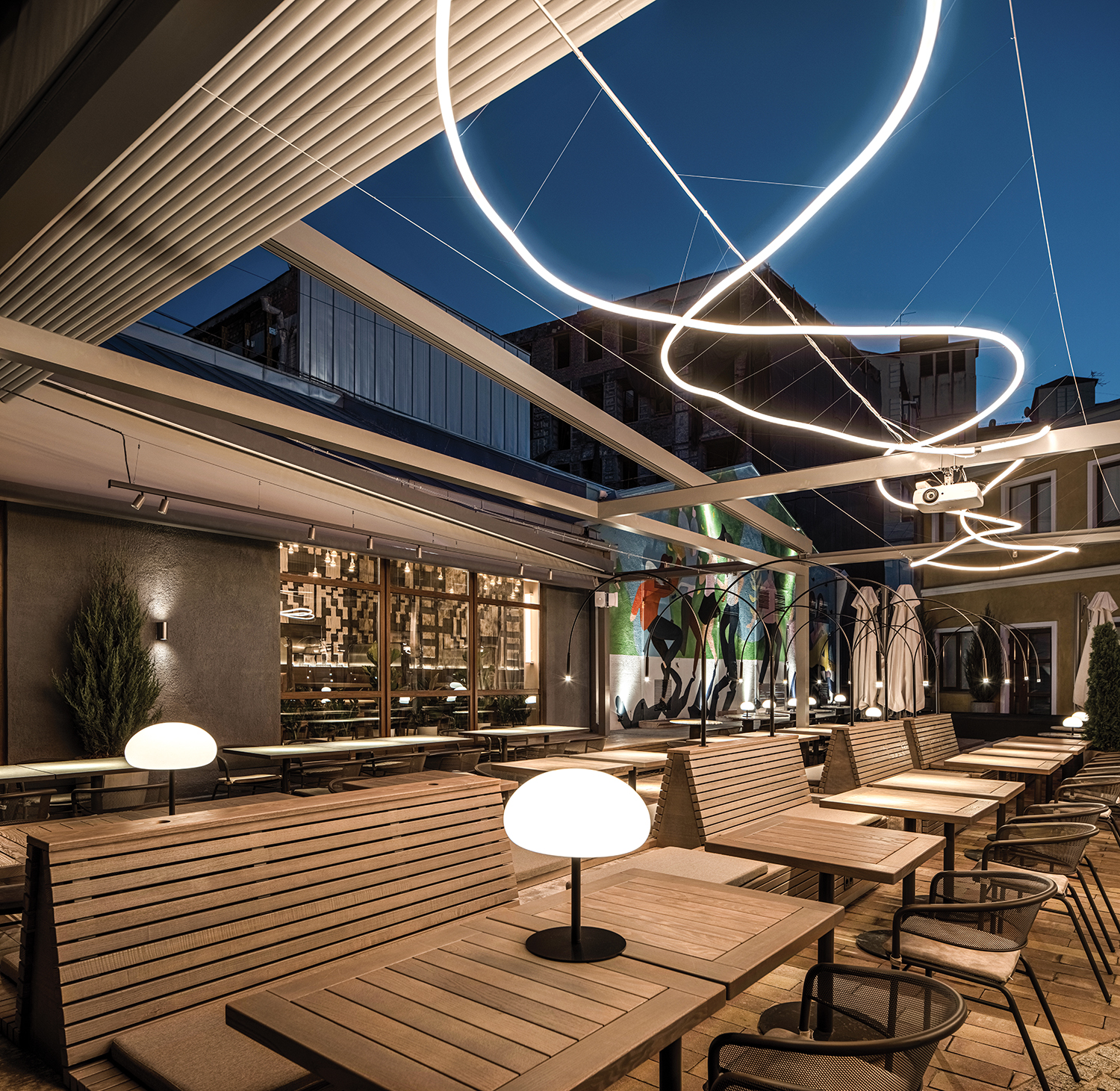 Ⓒ Andrey Bezuglov, Maryan Beresh
Ⓒ Andrey Bezuglov, Maryan Beresh
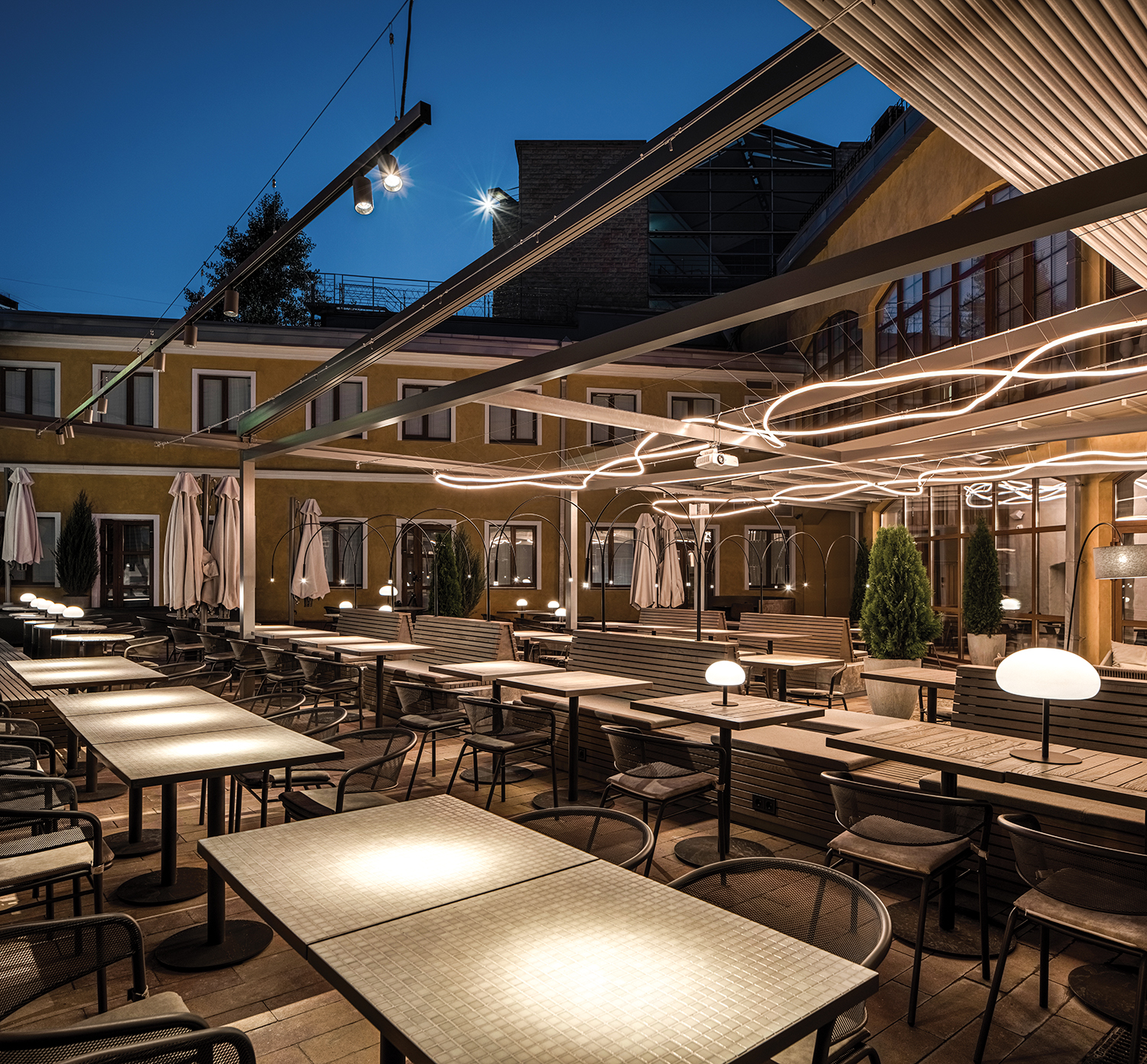 Ⓒ Andrey Bezuglov, Maryan Beresh
Ⓒ Andrey Bezuglov, Maryan BereshThe basement floor, which was to be turned into a cozy hall with a potential hookah smoking zone, was the most challenging in terms of design and construction. It is an irregularly shaped room with dynamic ceiling heights and large concrete columns that cut the space in half at the center of the hall. No heating networks were provided on this floor, causing the premises to leak and freeze in the autumn-winter period. It was quite difficult to provide both comfortable seating and organize large bathrooms, a cloakroom, and technical rooms inside this space.
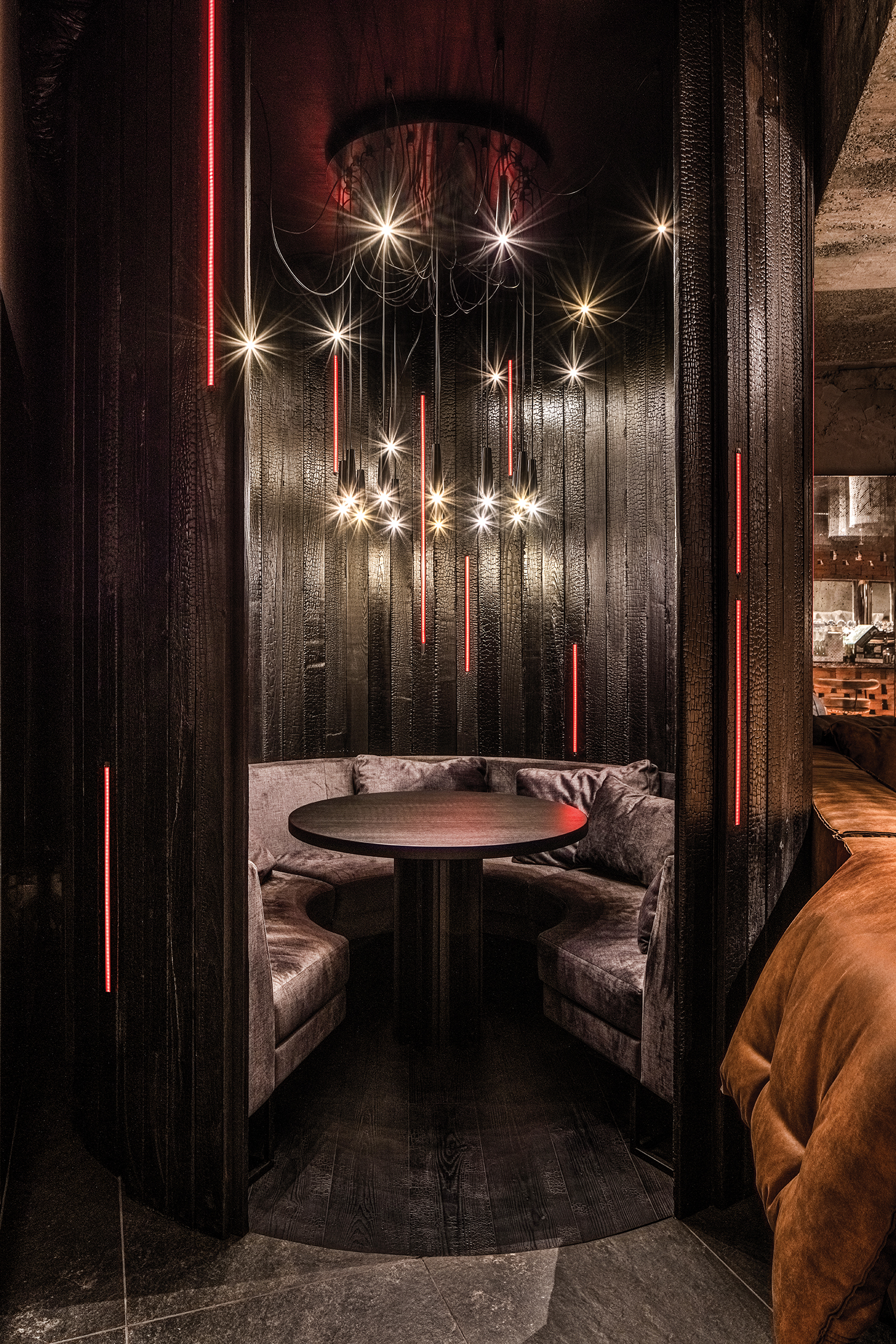 Ⓒ Andrey Bezuglov, Maryan Beresh
Ⓒ Andrey Bezuglov, Maryan Beresh
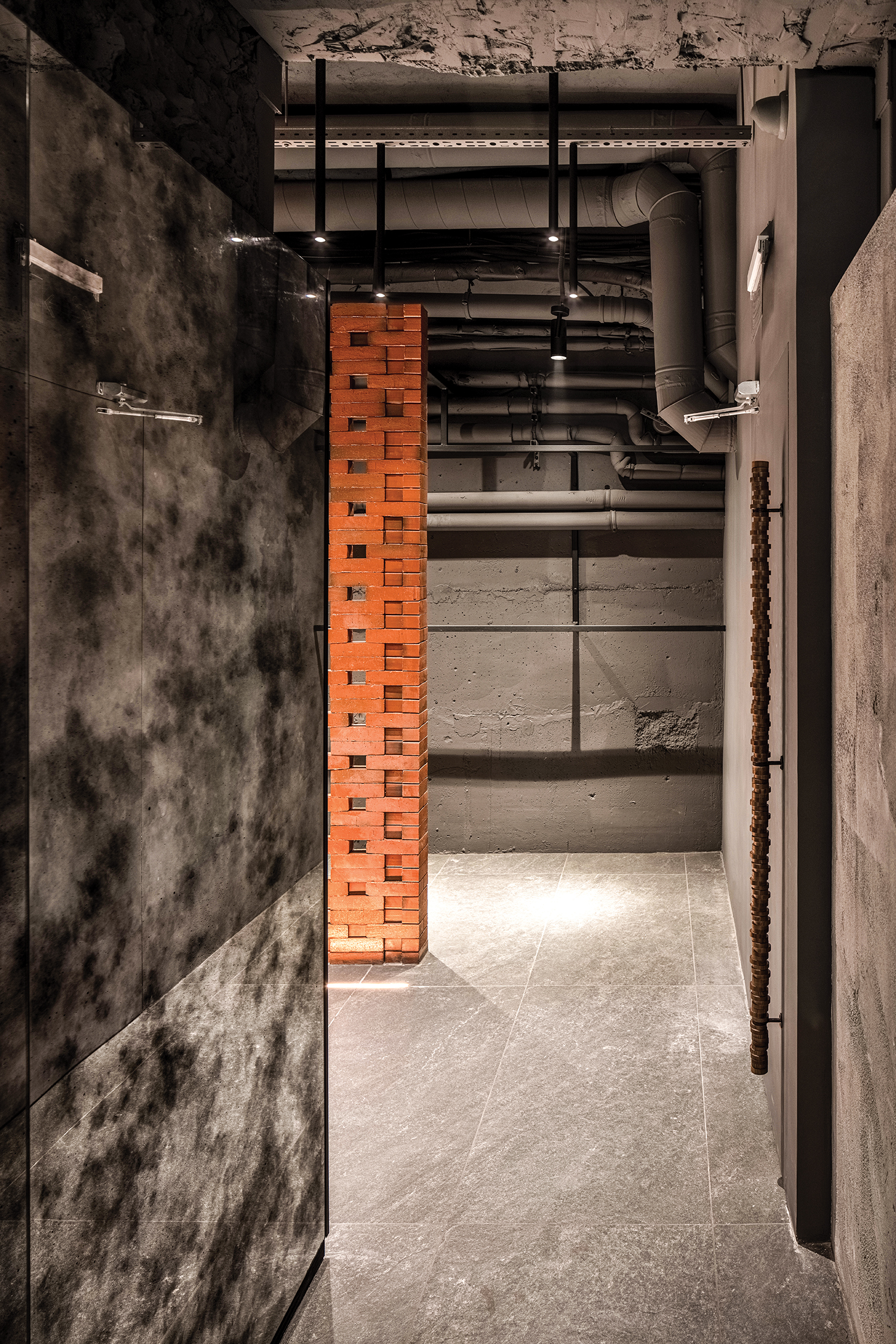 Ⓒ Andrey Bezuglov, Maryan Beresh
Ⓒ Andrey Bezuglov, Maryan Beresh
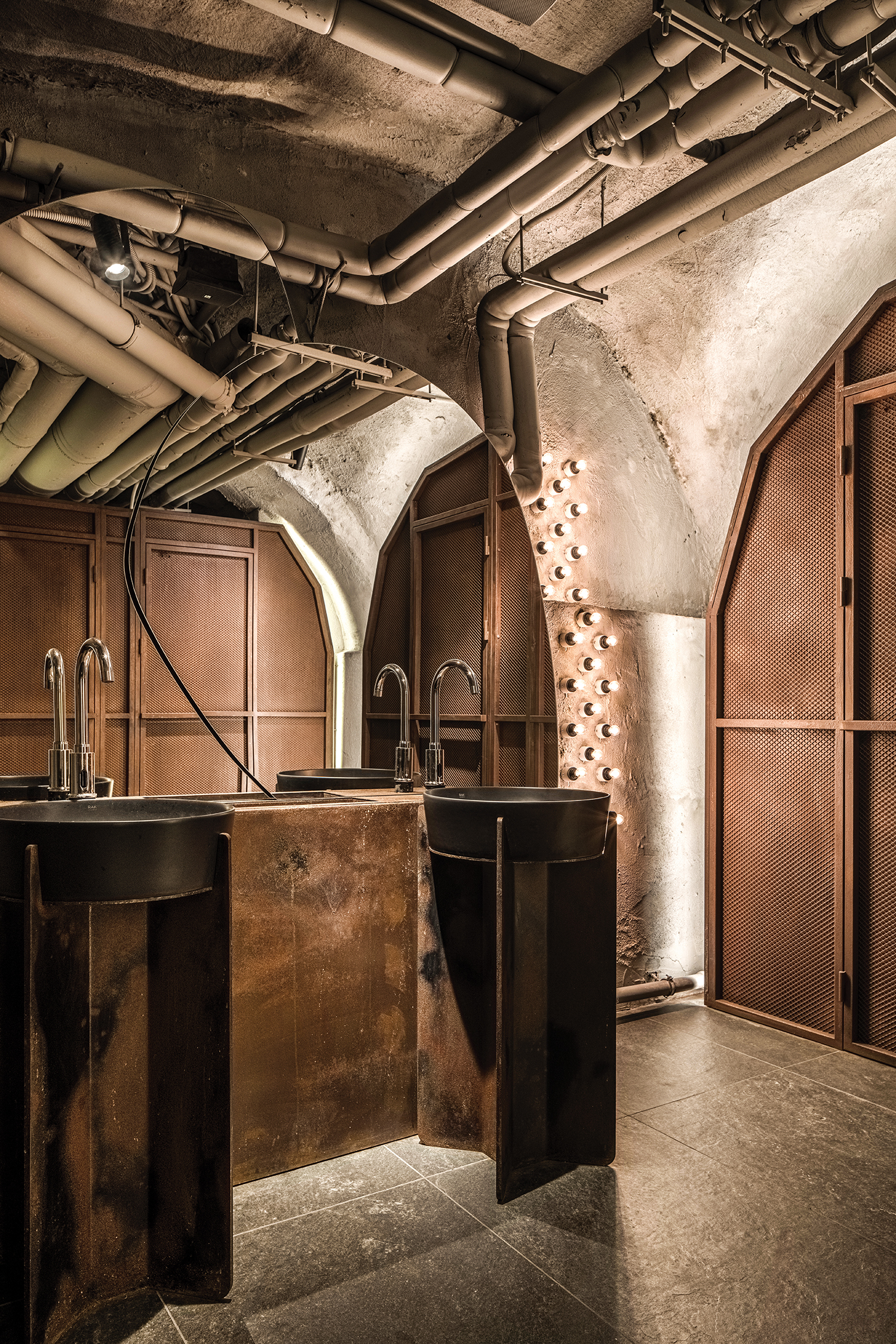 Ⓒ Andrey Bezuglov, Maryan Beresh
Ⓒ Andrey Bezuglov, Maryan Beresh건축가들은 복잡한 마감재와 재료를 선호했다. 내부에 사용된 금속은 화학적으로 밀링되어 녹이 슬도록, 목재는 착색이 되도록 의도했다. 앤티크한 느낌을 위해 고르지 않게 염색된 패브릭, 산화된 거울 등을 인테리어에 사용함으로써 세련되면서도 콘셉추얼한 공간을 만들 수 있었다.
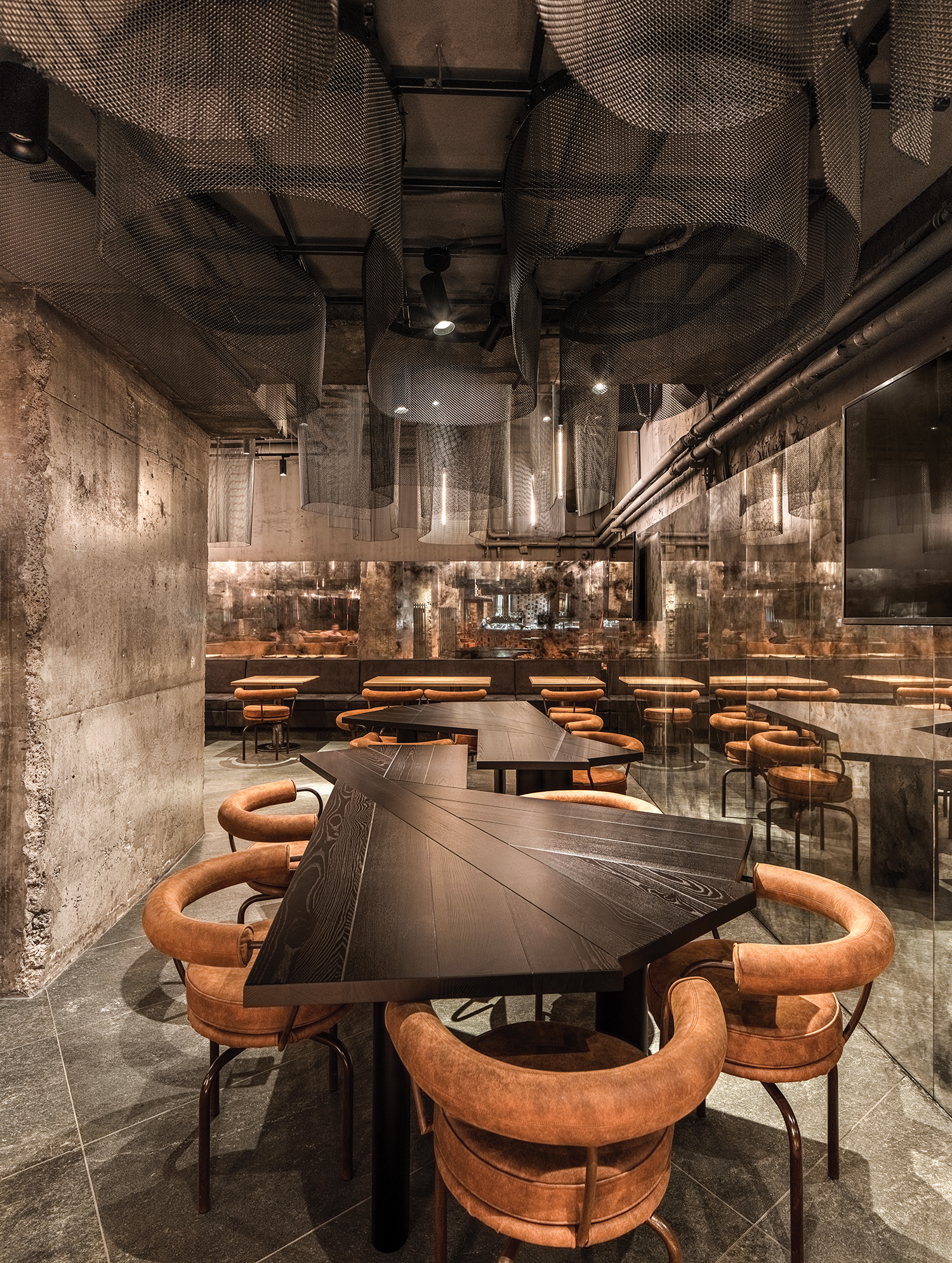 Ⓒ Andrey Bezuglov, Maryan Beresh
Ⓒ Andrey Bezuglov, Maryan Beresh
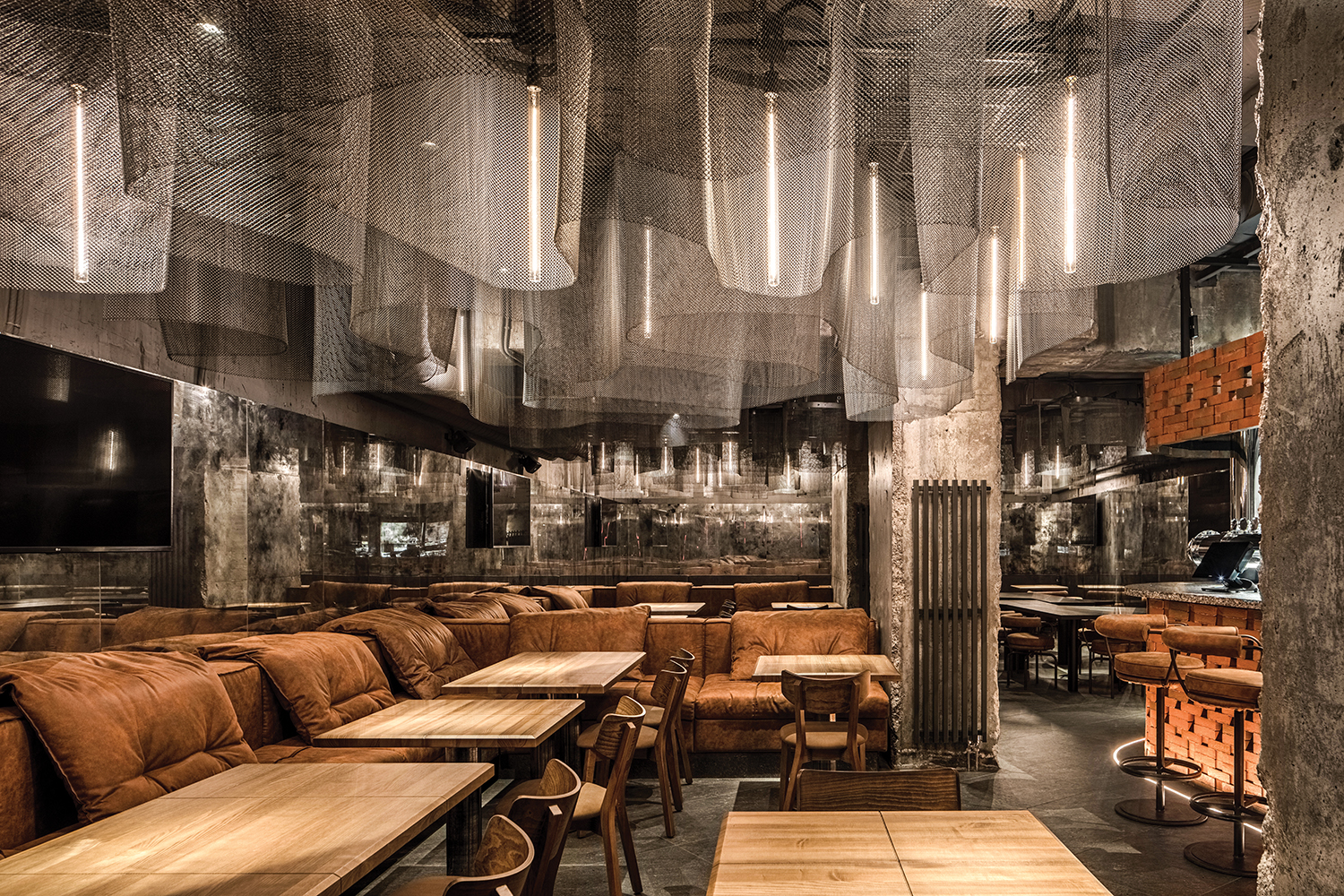 Ⓒ Andrey Bezuglov, Maryan Beresh
Ⓒ Andrey Bezuglov, Maryan Beresh
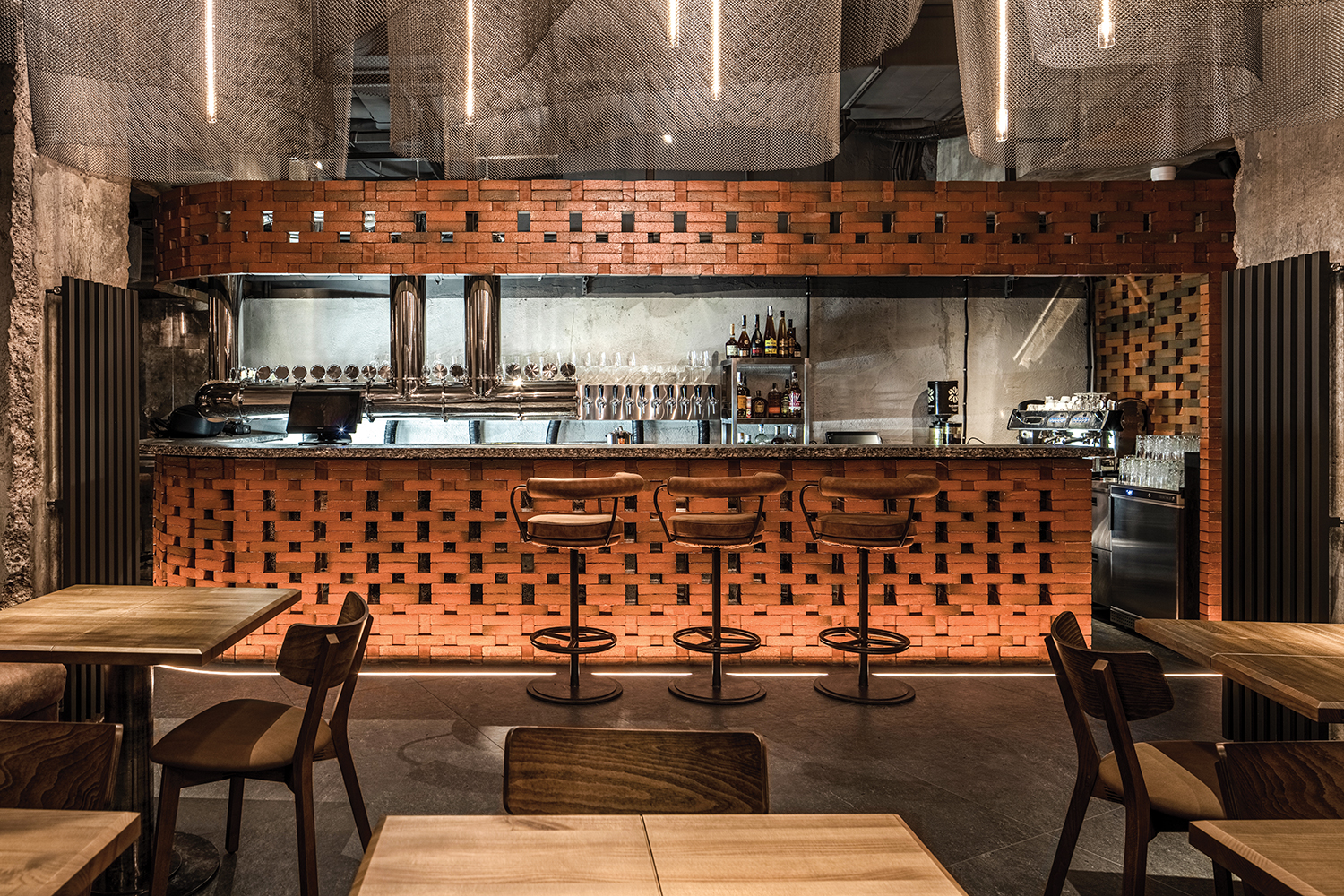 Ⓒ Andrey Bezuglov, Maryan Beresh
Ⓒ Andrey Bezuglov, Maryan Beresh
레스토랑은 주간·저녁·야간 파티용, 청소 및 유지보수의 네 가지 측면에서 조명 시나리오를 가지고 있다. 특히 1층의 풍부한 자연광과 잘 어우러지는 조명은 낮 동안 중립을 지키고 밤이 되면서 부드러운 분위기를 연출한다. 또한 홀 전체에 네온 LED 스트립을 나사로 사용, 시간이 갈수록 흰색에서 호박색으로 변색하는 디자인을 유도했다. THIS IS PYVBAR 레스토랑은 우크라이나의 문화를 발벡만의 독자적인 방식으로 녹여낸 프로젝트로 고평가 받고 있다.
BALBEK BUREAU
WEB: www.balbek.com EMAIL: hello@balbek.com CONTACT: +38 068 031 92 02 INSTAGRAM: @balbekbureau









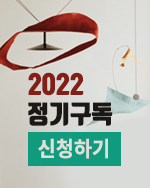

0개의 댓글
댓글 정렬